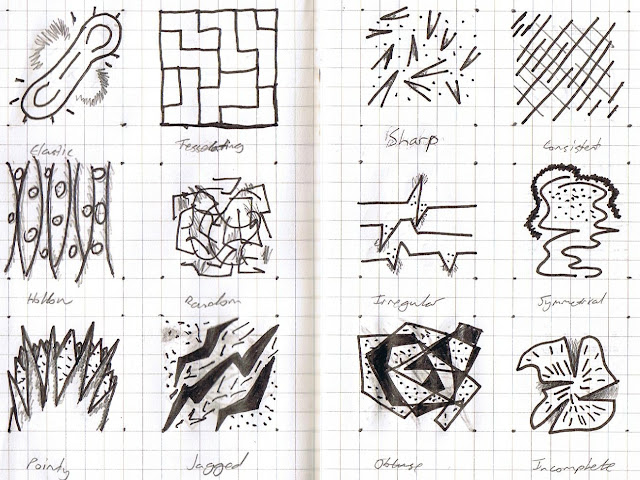.jpg) |
| BIKE (Weiwei)/ SOAP (Bourgeois) |
Throughout my entire design concept i have moved with the concept of transparency above the datum and dense 'bubbliness' below. A few additions of detail have been added to the model from the previous week including a transparent roof which accentuates the pointed and edgy section above the datum drawn in week 1.
In relation to the contextual environment created i have made the circular walls of my model transparent so one can fully appreciate the views the environment has to offer. I have sat my final model within hills and mountains; setting it into the land to give the impression that the land and model are one and that a connection is shared between them. The wooden texture and finishes in the gallery space as well as the stony textures of the underground studio further accentuate its presence in and connection with the surrounding land.

 |
| Final Design Section for Staircase to Above Ground Studio |
.jpg) |
| Final Design Section for Staircase to Below Ground Studio |
The trickling water down the mountainside adds to the tranquillity and peace of the model and the large opening to the gallery space demonstrates its openness with its environment. The marble and granite staircase between the gallery space and bottom studio provides a natural connective path between the two as well as being visually appealing.
Large quantities of light are allowed into the model from the unroofed gallery space to the transparent windows and covering on top of the above studio therefore allowing ample light to trickle down to the enclosed underground studio below.
The created textures used have highlighted specific unique features within the model through their placement and creativity of design therefore complimenting the materialised abstract elements of the two staircases which provide a unique and dignified way to enter the studios from the gallery space both above and below the datum line.
Model Animation Links
Animation 1: Section Animation
Animation 2: Above Ground Studio
http://www.youtube.com/watch?v=VgkTK2M28vg&feature=youtu.be
Final Submission Google Sketchup Model Location
3D Warehouse Tag: Brandon Pearce ARCH1101 Experiment 1 2012













.jpg)






.jpg)



.jpg)







.jpg)






.jpg)
.jpg)
.jpg)


